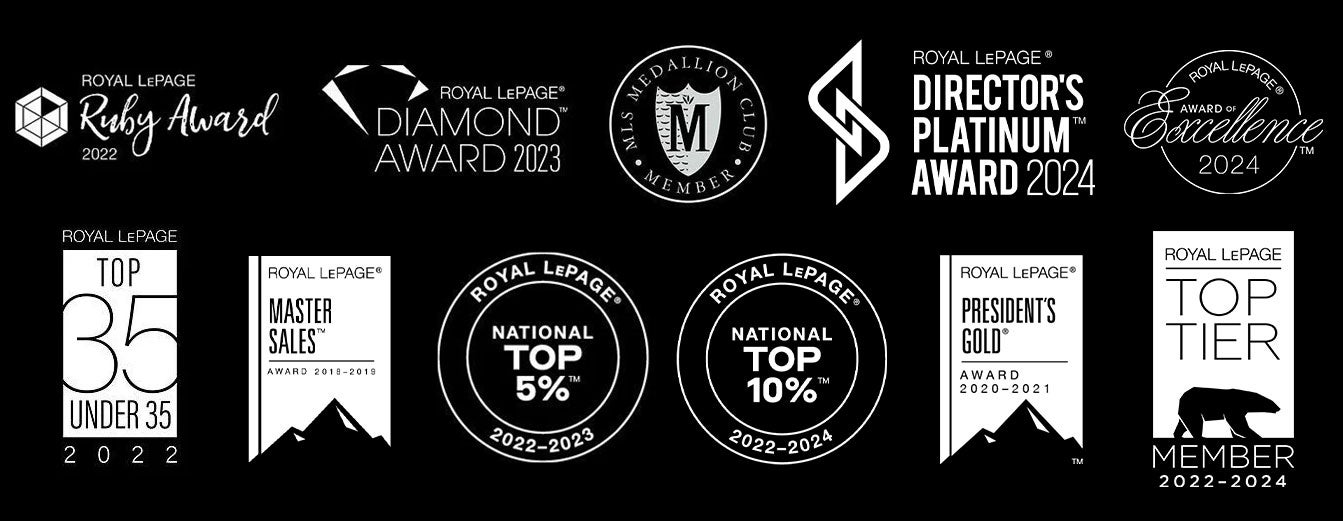Custom quality built 4,030 sq ft home situated on 9,000 sq ft private cul-de-sac lot in prime neighbourhood. Beautiful maple hardwood floors on main floor and stair cases, gourmet kitchen with quality appliances, spacious rooms throughout including huge rec room down with wet bar perfect for entertaining. Roof replaced last fall. New high efficiency furnace and new A/C unit newly installed. Southern exposed backyard is very private. 3 car garage for your vehicles plus lots of extra parking in extended driveway. Great neighbourhood and great value!
Address
10549 243 Street
List Price
$1,688,900
Property Type
Residential
Type of Dwelling
Single Family Residence
Structure Type
Residential Detached
Area
Maple Ridge
Sub-Area
Albion
Bedrooms
4
Bathrooms
4
Half Bathrooms
1
Floor Area
4,031 Sq. Ft.
Main Floor Area
1510
Lot Size
8999 Sq. Ft.
Lot Size Dimensions
20.4 x
Lot Size (Acres)
0.21 Ac.
Lot Features
Cul-De-Sac
Lot Size Units
Square Feet
Total Building Area
4031
Frontage Length
20.4
Year Built
2004
MLS® Number
R2997482
Listing Brokerage
RE/MAX Sabre Realty Group
Basement Area
Full, Finished
Postal Code
V2W 2E5
Zoning
RS1B
Ownership
Freehold NonStrata
Parking
Additional Parking, Garage Triple, Front Access, Garage Door Opener
Parking Places (Total)
8
Tax Amount
$7,681.48
Tax Year
2024
Site Influences
Cul-De-Sac, Private Yard
Exterior Features
Private Yard
Appliances
Trash Compactor, Dishwasher, Refrigerator, Microwave, Range, Wine Cooler
Interior Features
Pantry, Wet Bar
Board Or Association
Greater Vancouver
Heating
Yes
Heat Type
Forced Air, Natural Gas
Cooling
Yes
Cooling Features
Air Conditioning
Fireplace
Yes
Fireplace Features
Gas
Number of Fireplaces
3
Garage
Yes
Garage Spaces
3
Levels
Two
Number Of Floors In Property
2
Subdivision Name
Maple Crest
