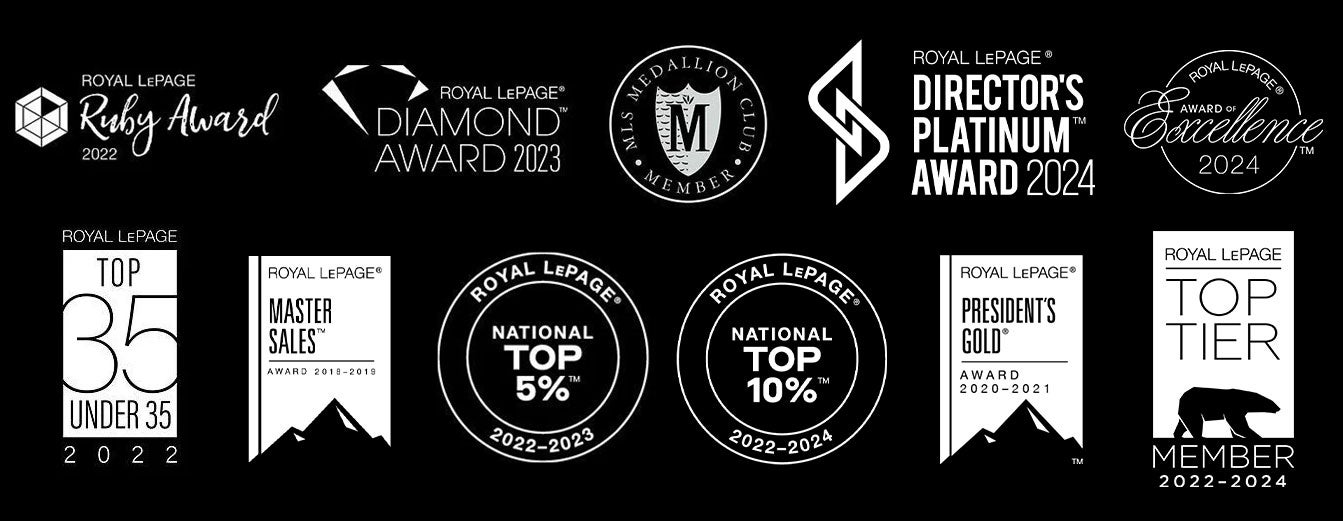Opportunity Knocks! Don't miss this rare chance to own a very well maintained home on an over 8,400 sq ft corner lot in a prime location! Zoned R3, this property offers exciting development potential—check with City for details. The split-level home features 4 bedrooms + 2 full bathrooms, with a total of 1,942 sq ft (including unfinished space). Upstairs includes 3 bedrooms + full bath, while the basement w/separate entry is mostly unfinished—perfect for adding a mortgage helper. Step outside to your private backyard retreat w/space to enjoy your morning coffee, host family gatherings, or take a refreshing dip in the above-ground pool. BONUS: Hot water on demand + updated vinyl windows! Roof done in 2015. Located close to schools, shopping, and amenities, this is a can't-miss opportunity.
Address
8749 Milton Drive
List Price
$1,449,900
Property Type
Residential
Type of Dwelling
Single Family Residence
Style of Home
Split Entry
Structure Type
Residential Detached
Area
Surrey
Sub-Area
Bear Creek Green Timbers
Bedrooms
4
Bathrooms
2
Floor Area
971 Sq. Ft.
Main Floor Area
971
Lot Size
8401 Sq. Ft.
Lot Size Dimensions
60 x
Lot Size (Acres)
0.19 Ac.
Lot Features
Central Location
Lot Size Units
Square Feet
Total Building Area
1942
Frontage Length
60
Year Built
1976
MLS® Number
R2997214
Listing Brokerage
Macdonald Realty (Surrey/152)
Basement Area
Exterior Entry
Postal Code
V3S 5G9
Zoning
R3
Ownership
Freehold NonStrata
Parking
Open, RV Access/Parking, Side Access
Parking Places (Total)
6
Tax Amount
$4,980.85
Tax Year
2024
Site Influences
Balcony, Central Location, Private Yard, Shopping Nearby
Community Features
Shopping Nearby
Exterior Features
Balcony, Private Yard
Appliances
Washer/Dryer, Dishwasher, Refrigerator, Cooktop
Board Or Association
Fraser Valley
Heating
Yes
Heat Type
Forced Air
Laundry Features
In Unit
Pool Features
Outdoor Pool
Spa
Yes
Spa Features
Swirlpool/Hot Tub
Entry Location
Split Entry
Levels
Split Entry
Number Of Floors In Property
2
